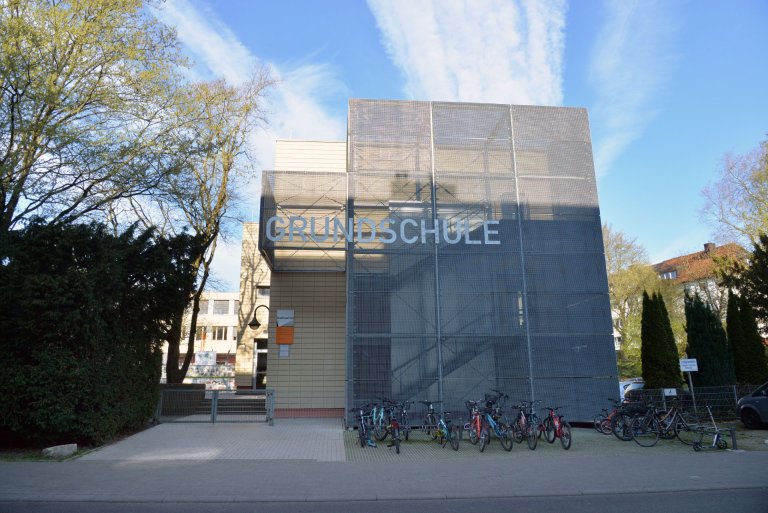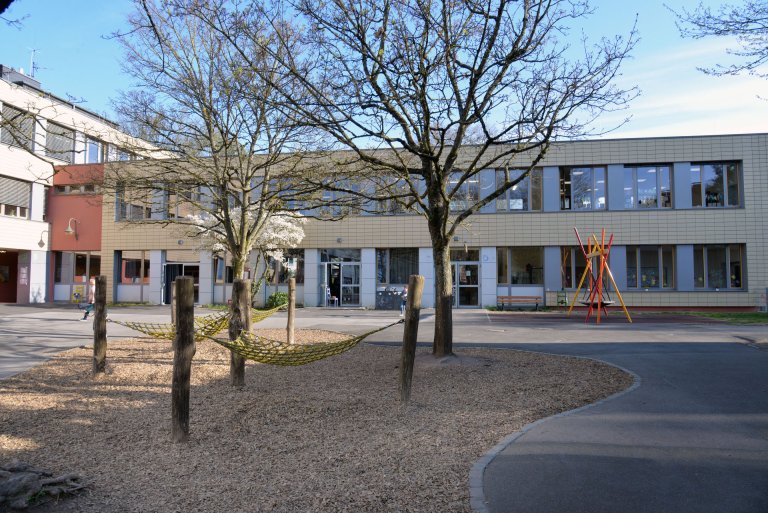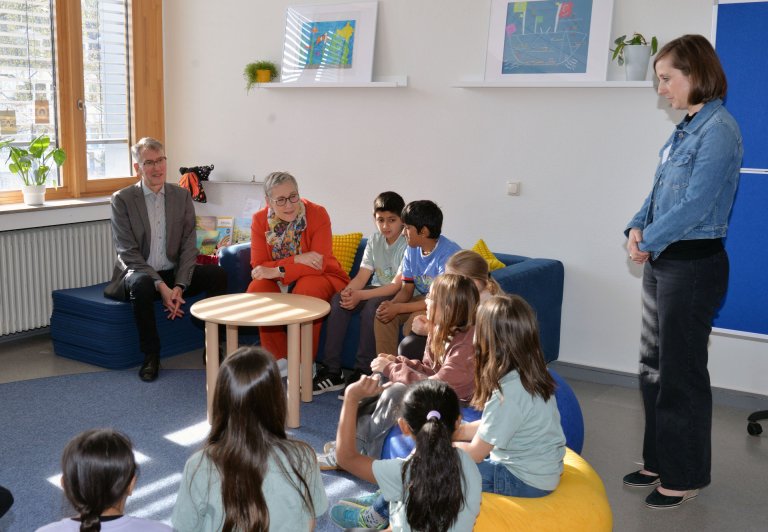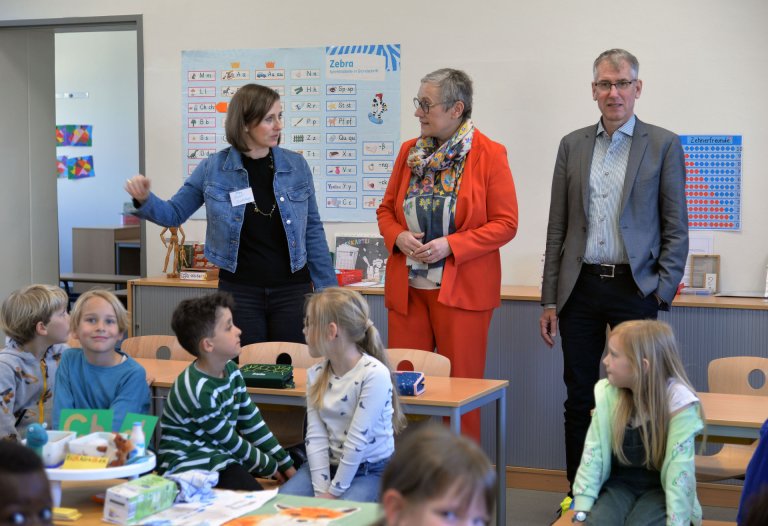Malmedyer Straße elementary school officially opened
- The almost 200 children from the former Michaelsbergstraße elementary school have already settled in well at the new Malmedyer Straße elementary school.
- The initially planned "paintbrush renovation" ultimately turned into a comprehensive and extensive refurbishment of the school.
- The completely renovated and upgraded building is fit for the future.
Sometimes an end is also a great opportunity for a new beginning, as in the case of the Gemeinschaftshauptschule Burtscheid and the Gemeinschaftsgrundschule Michaelsbergstraße. When the secondary school on Malmedyer Straße was closed, the elementary school above the Kurgarten in Burtscheid had an opportunity to put an end to the lack of space there. Last October, the elementary school moved into the completely refurbished and converted building of the former secondary school and has since become GGS Malmedyer Straße. The school has now been officially opened. After a tour, Aachen's Lord Mayor Sibylle Keupen was delighted with the completely renovated school: "This is one of the most important tasks our city has: We have to keep investing in our school buildings so that they are permanently a good place to grow up, learn and be happy." The Lord Mayor also referred to the school motto "Here you can shine in your colors. We are colorful.": "And if all the children shine as brightly as you did today at the inauguration, then we have done our job well. This school is fit for the future for years to come."
Three and a half years of planning, renovation and relocation
It took around three and a half years from the initial planning decision in March 2021 to the construction decision in December 2022, the building permit in May 2023 and the relocation in October 2024. And the building was fundamentally "tackled" and not just "renovated with paintbrushes", as initially planned. In many places, "renovation issues" only became apparent on closer inspection. For example, a large cavity opened up in the middle of the school playground when they wanted to build a new play area there. This first had to be painstakingly filled with concrete. A tricky task because the large concrete mixer could not get through the narrow, steep access road to the schoolyard. But there were also "surprises" in walls and rooms, some of which had to be renovated unplanned.
At the grand official opening in the school's auditorium, where various classes and the musical club presented the great results of their creative, artistic lessons, the principal Andrea Buhr and the responsible project manager from the municipal building management, Dipl.-Ing. architect Elke Bechlenberg-Bleckmann, briefly recalled the rocky road to the redesign and relocation. Some children from the pupil parliament thanked the representatives from the administration and politics for the beautiful new school, with the new furniture, the new technology and the generous amount of space. However, at times they also missed their "beautiful old school building". However, the almost 200 children and around 35 teachers, OGS staff and employees have already settled into their new school very well. The project manager also had high praise for the principal, who has always maintained "optimism and calm". The praise went back to Bechlenberg-Bleckmann as well as Simone Call and Luisa Sonders, both in the school department. Principal Buhr: "I would set up a school with you again at any time."
Advantage: The school building was empty
"It was great that the building was empty at first," says the project manager. This meant that you could do whatever you wanted without having to take the children and lessons into consideration. For example, the building, which dates back to 1963, had to be completely upgraded for fire safety. Three new steel staircases were built outside as additional escape routes. All ceilings were suspended with LED lighting. The schoolyard was redesigned to be age-appropriate with play facilities, rooms were divided using drywall construction, the physics classes, the workshop and the empty kitchen were dismantled. All rooms and stairwells were painted. Accessibility was created in many areas and a barrier-free WC was installed. The assembly hall was fitted with new doors, curtains, lighting technology, a stage, loudspeakers and a projector. New furniture was purchased for all classes, a "romping room" and a quiet room were set up. All of this was only possible thanks to close cooperation between the school community, the school department in the Children, Youth and Schools department, the municipal building management, the supervising architects Knapp & Knapp Architekten BDA from Aachen and the construction and trade companies carrying out the work.
The popular quiet room
The quiet room is one of the most popular. The children explained to the Lord Mayor during the tour: "This is a room where you can get together and talk about anything, or where children can retreat on their own. We also do yoga here. We also have the subject 'happiness' here with the 'happiness teacher'," said one of the children to Keupen and the councillor responsible for education, youth and culture, Heinrich Brötz, who also didn't miss out on the tour. Principal Buhr added that it was also a place where parents could talk in peace - an oasis in the sometimes hectic school routine. Buhr is particularly grateful for the spacious OGS rooms: "You can now simply leave work you've started until the next day and don't have to clear it away for lessons the next morning." The new division of the classes is also a great advantage for her: "Each classroom has a separate adjoining room where children can retreat to in special situations during lessons." Architect Maximilian Knapp confirmed that school buildings do not always have to be completely rebuilt, but that even a building from 1963 can be turned into a modern school: "There were already windows on both sides of every classroom, for example. As a result, there is always plenty of light in the classes." A thoroughly modern approach from 1963.
Fire protection and digitalization
The fire protection and electrical installations were also extensively renovated: the installation of safety lighting and a battery room or several fire bulkheads were three necessary improvements. And in the course of the renovation, digitalization, paid for by the Digital Pact for Schools, was also tackled, all classes were equipped with smartboards and the Wi-Fi was improved.
Around 2.47 million euros were invested in the renovation of the 4,761 square metres of gross room area, 3,640 square metres of net room area and 2,580 square metres of usable space. The costs for equipping the rooms, the schoolyard, the assembly hall, the transportation costs for the move and for the digital expansion amounted to around 474,000 euros, while the costs for the construction measures were around 1.97 million euros.
You can subscribe to our RSS feed for our press releases here https://www.aachen.de/rss-feed-pressemitteilungen/rss.xml



