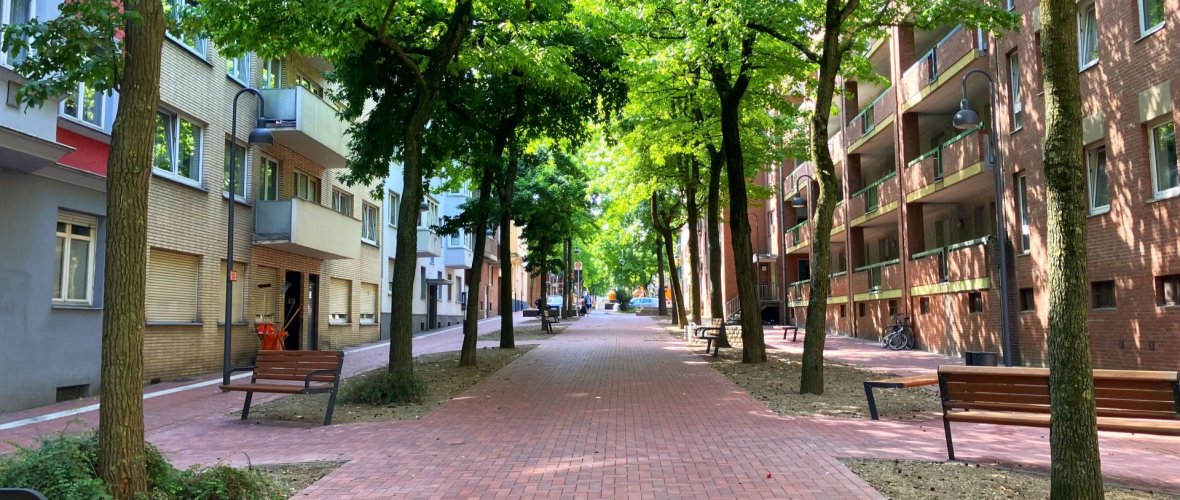Scheibenstrasse

Brief info
- Project: Reconstruction of street space
- Objective: Upgrading the street space
- Schedule: 2025
- Project phase: Traffic release July 2025
Current
The planned redesign of Scheibenstrasse between Hein-Janssen-Strasse and Oberstrasse has largely been completed apart from the remaining work.
Map
Occasion and goal
In spring 2016, the Aachen-Nord Nord district office contacted various institutions located in the Rehm and Ungarnplatz districts (including daycare centers, schools and retirement homes) to determine an updated status of the need for action with regard to local mobility in the district. This resulted in clearly defined areas of action in terms of both space and content. The "Socially Integrative City Aachen North" project was created. The redesign of Scheibenstrasse is intended to improve the route between the Rehm squares and the DEPOT in the transition to the Wiesental district and to increase the quality of life in direct relation to the Oberplatz.
Current situation
Scheibenstraße is lined on both sides by multi-storey buildings, has a traffic-calmed layout and is designated as a pedestrian zone according to road traffic signs. Additional signage also indicates permitted loading times on weekdays and a cul-de-sac that is permeable to bicycle and pedestrian traffic. This is bordered by removable bollards at the start of the development at house no. 33. The image of Scheibenstraße is primarily characterized by the amber trees in the area of the extension section. These are set in tree grates on both sides and divide Scheibenstraße into a central and two peripheral areas. The central area can be used by vehicles, while the outer areas are not designed for this due to their width. For many years, seating between the amber trees provided space to linger. However, due to the progressive deterioration of the wooden supports and the walls, these can no longer be used. The fountain in front of house no. 31 helps to improve the quality of the area. The entire surface of Scheibenstrasse consists of red clinker paving. In sections, anthracite-colored natural stone paving strips and sections divide the clinker paving.
Due to the tree grates being too small for the current size of the amber trees, the roots have caused damage to the adjacent paved areas over time. The paving has been lifted by the roots. This has led to shifts in the paving bond and, in some cases, broken paving stones.
Planning
Scheibenstraße between Hein-Jansen-Straße and Oberstraße is to be renewed between the asphalted access roads to the underground parking garages. The character of the existing at-grade development is to be retained. The expansion of Oberplatz in the south and the depot on the corner of Hein-Janssen-Strasse and Aretzstrasse in the north have already given these areas increased amenity functions. In future, Scheibenstrasse will continue to serve as a link between these two areas and strengthen the recreational areas. The entire traffic area of Scheibenstraße is to be developed for use as a play and recreation area and in the driving area for the necessary accessibility for emergency services and loading traffic.
The tree grates, which are too small, will be connected to form green strips so that the root system will have more space for rooting and water absorption in future. Underplanting is planned for the design of the green strips. Root search shafts have revealed that the root system has primarily developed in the driving area of Scheibenstrasse. In order to prevent further damage in the future, the middle section of Scheibenstrasse will be raised by around 8 cm and paved with a stronger paving material. A 10x20cm concrete block paving with a red nuance will be used for this.
The existing concrete layer under the paving is chiseled out and replaced with a gravel base course. In the edge areas, the existing clinker paving will be taken up and laid again on new bedding material on the existing concrete base. Here, the removed material from the central area will be reused to supplement the partially damaged clinker paving. In the eastern edge area (even house numbers), a catchment area for accessibility will be created at the start and end of construction. A guiding strip runs between these two fields.
The existing seating between the amber trees will be completely renewed. The existing natural stone benches in front of house no. 33 will be retained and given a new seating surface.
A barrier-free crossing including a crossing aid is to be created on Hein-Janssen Straße. For this purpose, part of the green central island will be converted into a crossing point. In addition, the ancillary facilities in this area will be fitted with tactile guidance elements.
A total of 13 bicycle racks will be installed at the start and end of Scheibenstraße and in the area of the crossing point. The tender for the measure is scheduled for the 4th quarter of 2024, with construction starting in the 1st quarter of 2025.
Costs
Sufficient funds for implementation are registered for the budget. The expansion of Scheibenstrasse does not result in any obligation to pay contributions in accordance with Section 8 KAG.