New construction KGS Bildchen 2023
Single-track elementary school with forum for school and external use



The existing school building was in a very poor structural condition and could no longer be renovated with reasonable effort. This was taken as an opportunity to plan a future-oriented building with an upstream user participation in a workshop and subsequent architectural competition.
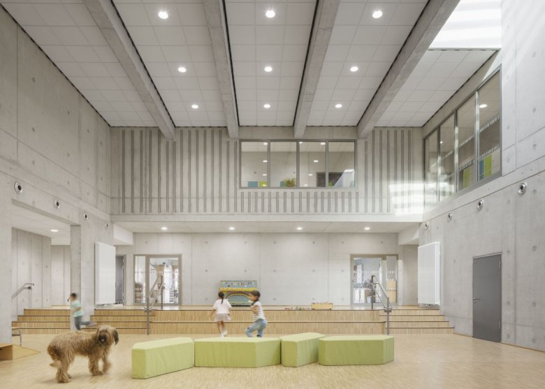
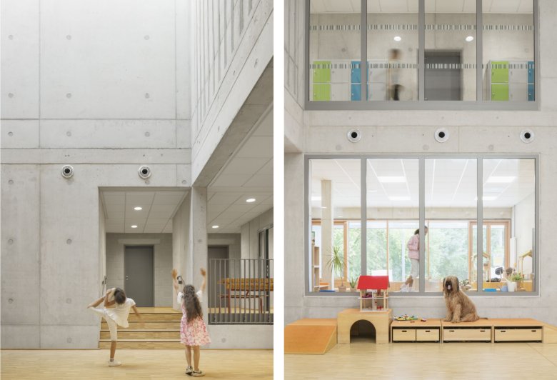

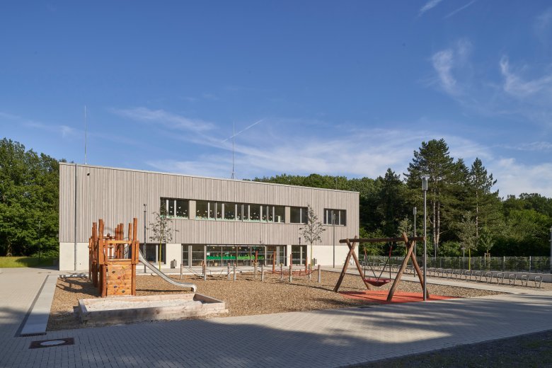




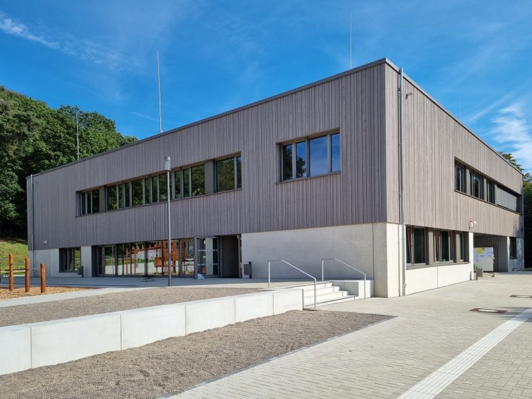

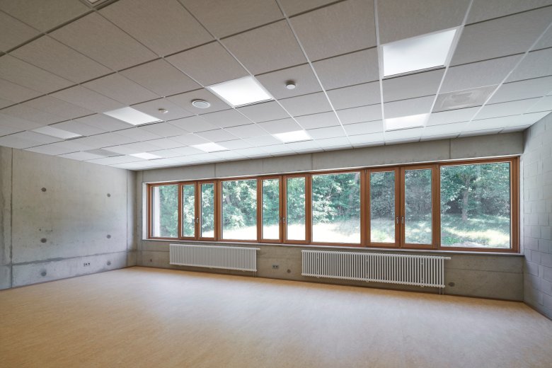


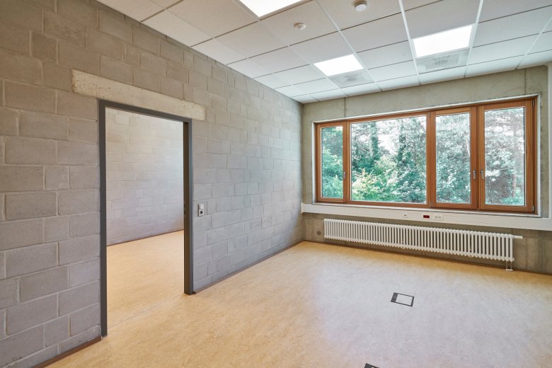


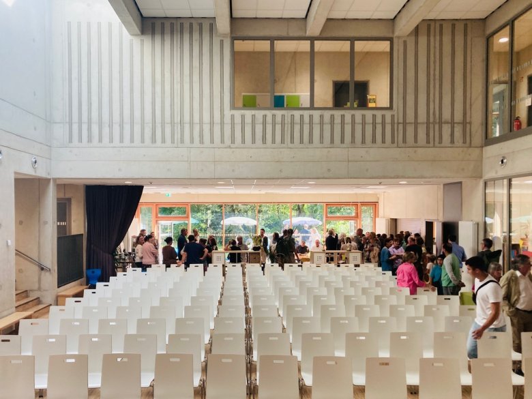

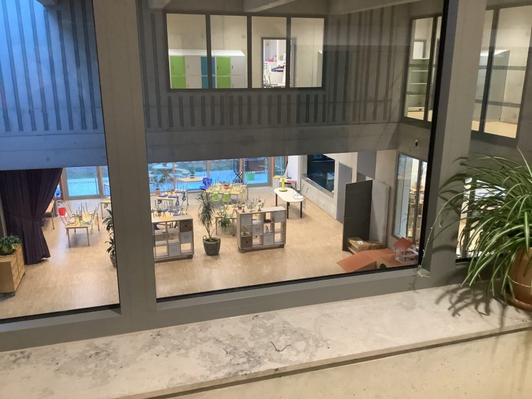
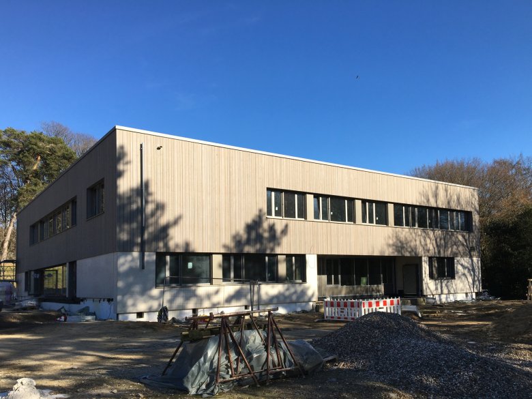

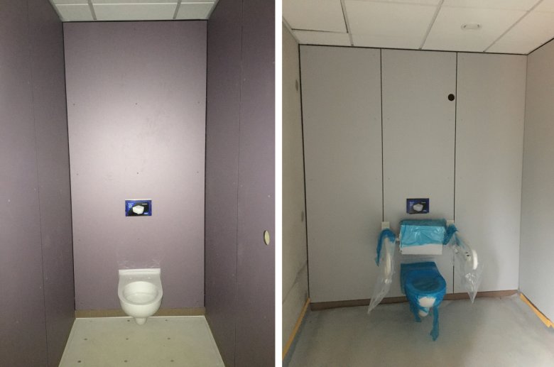



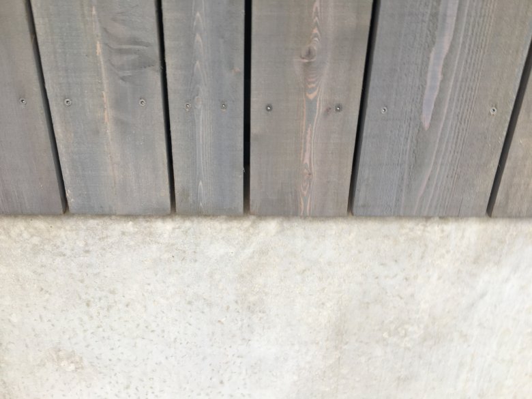







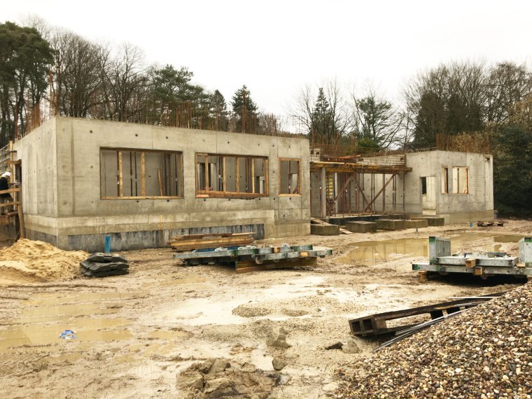
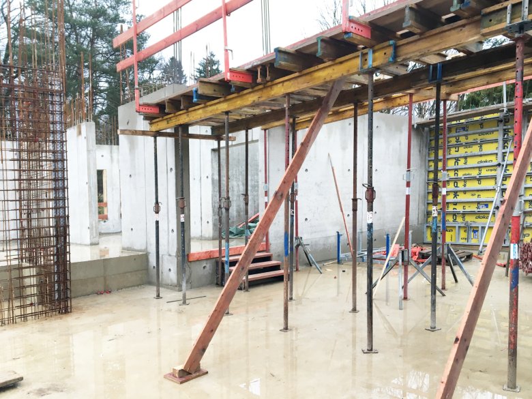
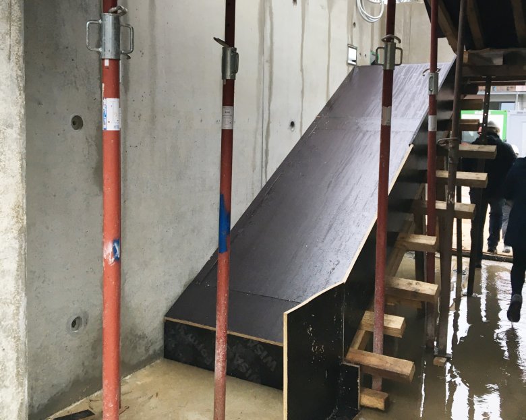
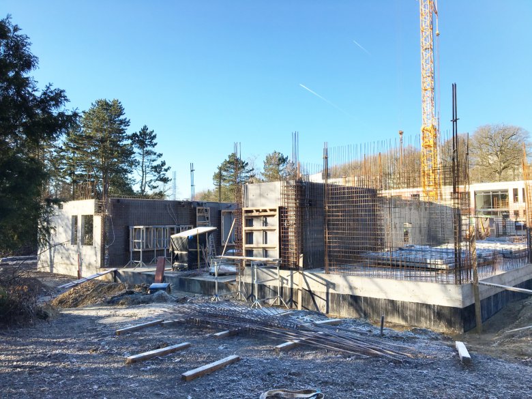


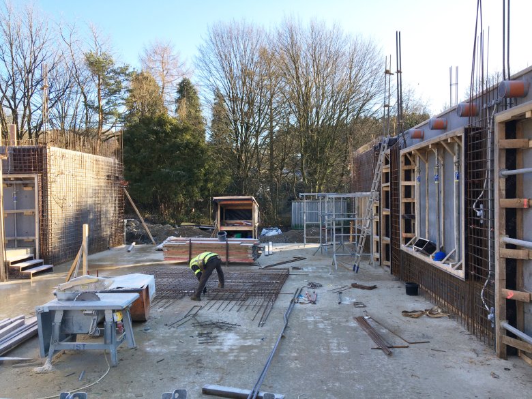


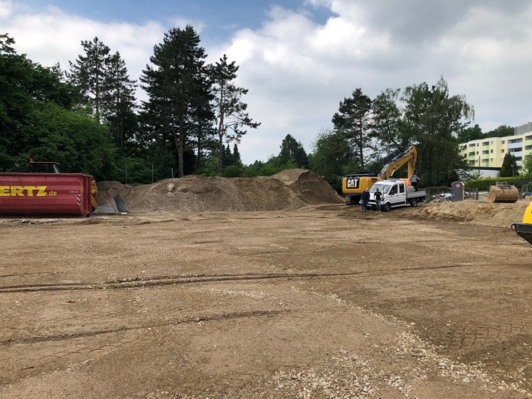




Recycled gravel (RCL)
Once the pollutant clean-up had been completed, the existing building was demolished and the demolition material was prepared on site as recycled material for the new building.
Other aspects of sustainability
Together with the existing daycare center and sports hall buildings as well as the extensive outdoor facilities, the new building forms a common "educational landscape" around the central schoolyard. The spatial concept of the school is the arrangement of all rooms around a central two-storey space called the forum. The forum is a place for special events on the one hand, and a play, learning and communication space on the other. The exterior of the building has a clear cubature on a square footprint. Important interior spaces (entrance, studio, dining room) are emphasized by floor-to-ceiling openings, thereby strengthening the connection to the open spaces.
The building is constructed as a structure of load-bearing wall panels made of reinforced concrete. The foundation is made of strip foundations. Ceilings and the roof are also planned in concrete.
The roof was designed as a warm roof with a green roof structure. There is also a large-scale PV system and technical structures on the roof.
The aim of the interior design is to create a pleasant and stimulating learning atmosphere. To this end, a reduced and homogeneous material canon is aimed for. Against the background of high durability, exposed concrete and wood are essential materials. The floors are planned as industrial parquet in special areas (first floor forum) and as linoleum in all other common areas. Grid ceilings with high sound absorption are planned for the ceilings.
The façade is divided into first floor and upper floor. The ground floor is clad in robust prefabricated exposed concrete elements alternating with large floor-to-ceiling glass elements. The upper floor has a rear-ventilated timber façade.
The open spaces are divided into zones for different uses at different levels.
From the southern main entrance, pupils first reach the neighbourhood square; the teachers' parking lot (4 + 1 disabled parking spaces) is accessed directly from Hauseter Weg in order to minimize crossing points. The parking spaces (3 spaces) already located on the property under building law will also be newly created here.
Recreation area with tree canopy
A flat ramp leads to the higher and sheltered school and recreation area, which is the heart of the facility. The existing play equipment is arranged here under a tree canopy. Thanks to its central arrangement, it offers a high degree of clarity. The height difference to the entrance of the sports hall is overcome via a staircase and a barrier-free ramp.
Green classroom
In the north and east of the site, a green classroom, access to the existing football pitch and large meadow areas offer a variety of uses.
Parking spaces
Parking spaces for bicycles are provided directly at the entrance to the school and also in the passageway to the sports hall. The parking spaces required by building regulations for the use of the school for events are offered - as dual use - in the schoolyard or on gravel lawns next to the schoolyard.