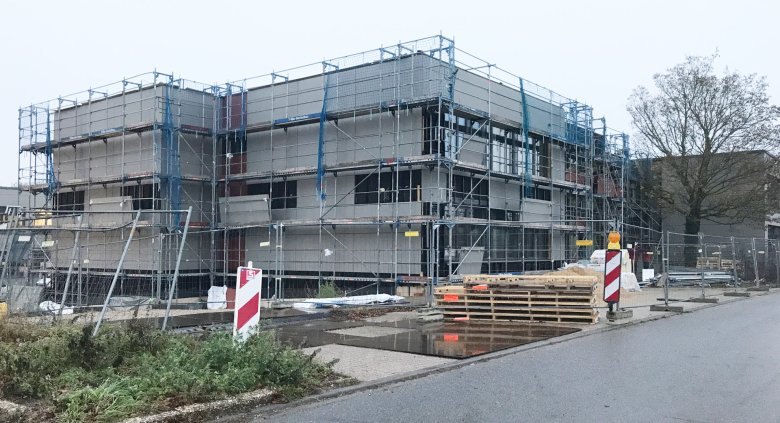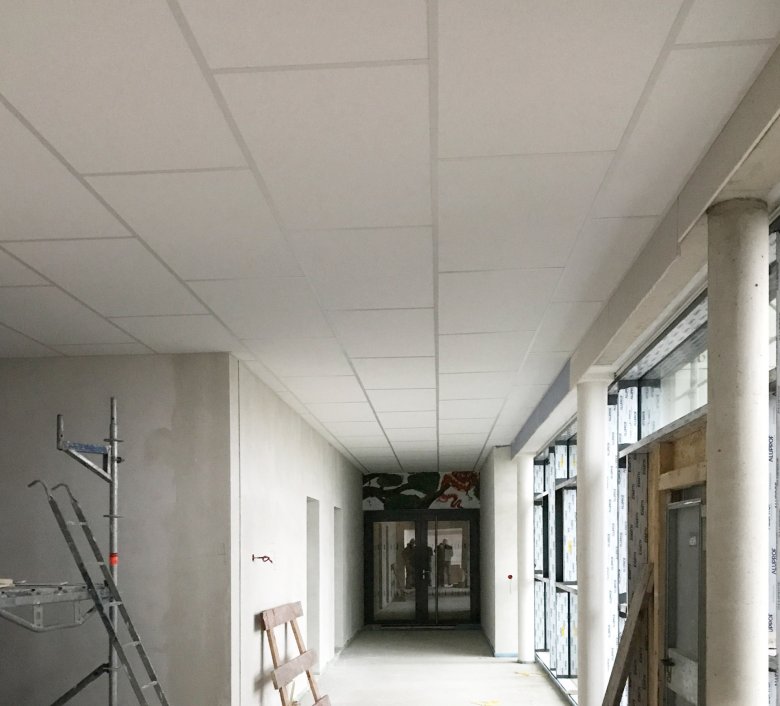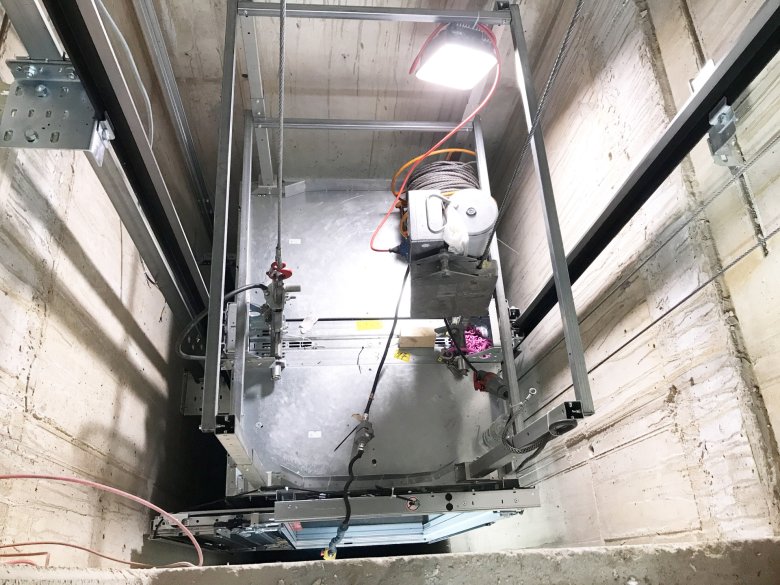Conversion of Inda-Gymnasium from G8 to G9
Extension building
Current: Construction site photos December 2025

Current: Construction site photos December 2025


On the basis of the 13th School Law Amendment Act passed by the NRW state parliament on July 11, 2018, the duration of the educational courses at secondary level I was revised. All eight municipal grammar schools in Aachen have decided to switch to nine years (G9). By the 2026/2027 school year, all year groups will once again be taught according to the new curricula.






































The Inda-Gymnasium includes the multi-winged main building from 1973, a science extension from 2007 and a sports hall. Around 1,350 pupils attend the 5-form grammar school.
The planned extension will be built between building wing 2 and the sports hall at Romerich.
In order to be able to carry out the work while the school is open, four classes have to be moved out of wing 2 of the building