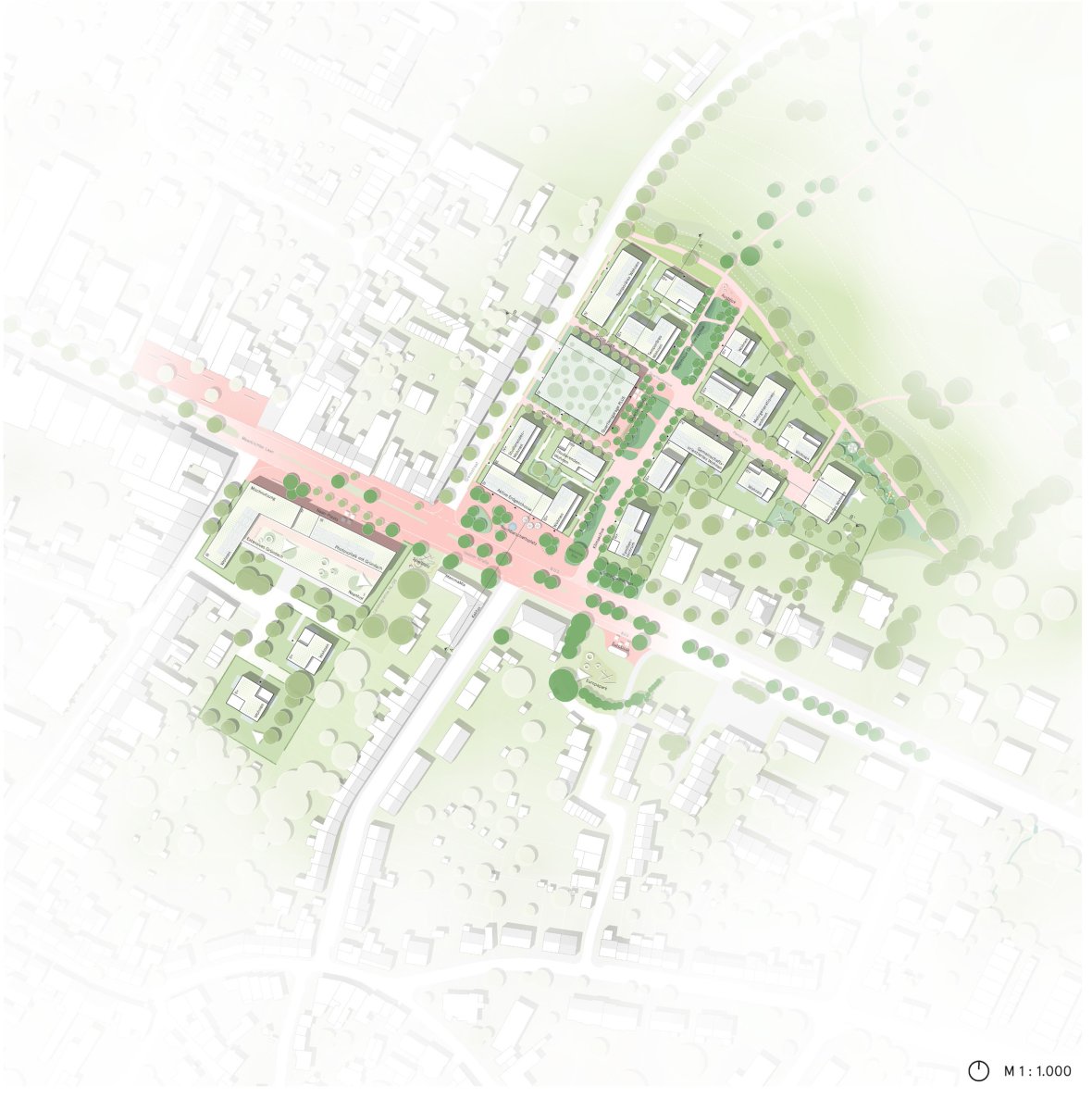Workshop procedure Vaals border
The city of Aachen is striving to develop a new neighborhood in the area between Aachen and Vaals. The aim is to create a new urban building block as a connecting element between Vaals and Aachen. Due to the existing need for housing in the city of Aachen, the plan area is to be developed in line with demand. The revitalization of the planning area and its surroundings is also to be promoted by means of attractive uses in the first floor zones. The issues of mobility (linking traffic), open space planning and protection of the existing landscape are further key concerns of this workshop process.
Aim of the planning
The aim of the procedure was to develop a new neighborhood in the area between Aachen and Vaals. Due to its location on the German-Dutch border, the planning area is of particular importance for the city of Aachen and the municipality of Vaals. Through a qualitative urban development, the area should form an identity-creating prelude and final chord for the Aachen urban area and at the same time create an attractive entrance to Vaals. Both in terms of urban planning and later architecturally, the aim was to create a good transition between the conditions, architectural styles and design elements of the Dutch and German building styles within the framework of this border development. This applied in particular to the development along Grensstraat. The client aimed to develop a needs-based mix of apartments, attractive uses in the first floor zones and central uses on Vaalser Strasse.
Explanation of the qualification procedure

The workshop process took place from 15.11.2024 to 04.04.2025 and was carried out in two design phases with interim and final presentations. Three planning offices took part in the workshop process and were supported by open space planners. The process was accompanied by an 8-member recommendation committee consisting of representatives from politics, the administration and external experts. The recommendation committee was also supported by the main investor, two representatives of the owners and two representatives of the public as advisory members.
A total of three urban development concepts were developed for the plan area. These were presented by the respective offices in the interim presentation on 31.01.2025 and the design approaches were discussed by the jury. The respective recommendations and notes for a revision were subsequently made available to the planning teams for further processing. All three concepts were then worked on further and presented to the recommendation committee in the final presentation on 04.04.2025.
Cross Architecture, Aachen | karres en brands
 © Cross Architecture and karres en brands
© Cross Architecture and karres en brandsbjp, Dortmund | OTTL Landscape Architecture
 © bjp and OTTL Landscape Architecture
© bjp and OTTL Landscape ArchitectureMUST Urban development
 © MUST Urban Design
© MUST Urban Design
Winning design
The work marks the transition between Vaals and Aachen as well as the city and the landscape with an independent urban building block with different typologies and a generous relationship to the landscape. The differentiated handling of the border area, including the height differentiation along Grensstraat compared to the existing buildings, is particularly positive.
The dissolution of the block into the landscape is seen as a fundamentally successful and appropriate response to the location. The dimensions of the blocks are good. The proposed building forms allow for different floor plans and effective development. There is a critical discussion as to whether the typology proposed in the border area along Grensstraat (townhouses) can be developed efficiently.
In principle, the point buildings have sufficient distance to each other - the cubature and position of the point buildings should nevertheless be reconsidered. The height of the houses in the eastern area is particularly problematic. The proposed height should also be reviewed with regard to access for the fire department. It is questionable whether the very good ecological footprint (ratio of building area to sealed surface) and the proposed quality of the open spaces can actually be maintained if they are taken into account. The accessibility of the development of the open space between the point buildings must also be reviewed. It is critically questioned whether there is sufficient public accessibility to the open spaces around and between the point buildings and in the transition to the landscape with the development system currently presented.
The quality of the design of the public space along the Dutch side has not been sufficiently incorporated and should develop a much stronger continuity along Maastrichterlaan and Vaalser Strasse. The urban square has gained in quality thanks to the relocation of the neighborhood garage, but remains too large. The edge of the square should be formed by the adjoining block to the north, with the building being moved forward, if necessary by giving up the solitary building. This advancement of the solitary building into the line of the facades on Mastrichterlaan will accentuate the street space, which is viewed positively, but could possibly be achieved differently.
The relocation of the parking area is generally viewed positively, but it is questionable whether it can be economically constructed and operated in the lowered form now proposed. The option of splitting the access and exit traffic is viewed positively. Whether the development of the underground car park is actually compatible with the sewer route must be examined.
The work takes a positive approach to the landscape, with stepped eaves heights taking up the idea of urban development on the Dutch side. Whether cost-effective residential construction is possible with the proposed typologies must be proven