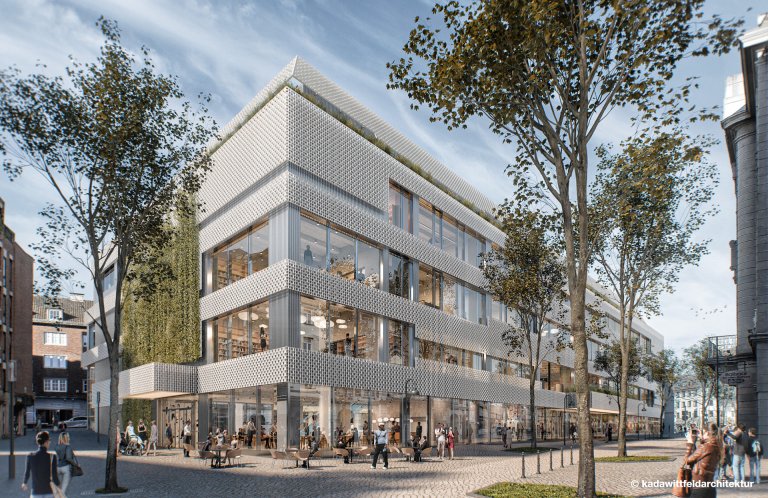House of Curiosity: policy defines design principles for the façade
- The main committee unanimously approved the guiding principles for the façade design of the Haus der Neugier.
- The façade should be clear, open, sustainable, fit for purpose and economical.
- The design must be within the specified budget.
The House of Curiosity in the former Haus-Horten is to become a center of attraction for the entire urban community, housing the adult education center and city library, among other things. This was decided by the Aachen City Council in February and the administration was commissioned to pursue the existing concept further. The aim is to give the building a high-quality and contemporary appearance. At the end of May, the city's design advisory board held a special meeting to discuss the framework conditions for the façade in detail. The resulting recommendations were confirmed and partially supplemented by the City of Aachen's planning committee on June 5, 2025. At its meeting on June 25, the main committee unanimously adopted four central "principles". All principles are based on the principle of enabling an optimal supply of daylight.
Confident and clear
The building should be self-confident and clear. It should remain visible as an independent form - just as the former Horten department store had a characteristic appearance. The existing tripartite division of the façade into base, center and roof is to be retained. A sculptural, non-glossy design is intended to position the building as strong, self-confident and contemporary in the urban space and make it easily recognizable from all sides.
Open and in dialog with the urban space
The interior and urban space should be in dialog with each other. The Haus der Neugier opens up to the outside and relies on clear visual relationships from various perspectives such as Hotmannspief, Dahmengraben, Büchel/Mefferdatisstraße and Altes Kurhaus. The intention is expressly not to create rear views. At the same time, the view from the inside to the outside is also taken into account as an important contribution to the urban quality of stay. The public space with its furniture and planting will also be designed in such a way that it complements the new educational and learning facility in the best possible way.
Contemporary and sustainable
As a converted and reused building, the Haus der Neugier focuses on contemporary sustainability, including the use of the existing building stock and thermal water waste heat. The façade materials are to be recyclable and ecologically harmless. Due to the latest findings in building research, there will be no extensive greening of the façade, as the costs for installation and operation as well as the (fresh) water supply for the plants are very high in relation to cooling and biodiversity aspects. Alternative greening options are being sought, especially in areas where users can have a direct relationship with the greenery. Tubs are just as possible as soil-bound planting in the street area.
Simple, practical and economical
The building should be simple, fit for purpose and economical. The construction, operation and, if necessary, subsequent dismantling of the façade should be as uncomplicated as possible. In view of limited resources, an economical and robust design is required that does not require intensive maintenance.
In conclusion, the main committee points out that the façade design must remain within the specified budget.
Detailed documents can be found in the City of Aachen's council information system at http://ratsinfo.aachen.de/public/vo020?VOLFDNR=1002292, including a presentation by Aachen-based architects kadawittfeldarchitektur with initial views of a possible design.
Further information: www.hausderneugier.de
You can subscribe to our RSS feed for our press releases here https://www.aachen.de/rss-feed-pressemitteilungen/rss.xml
