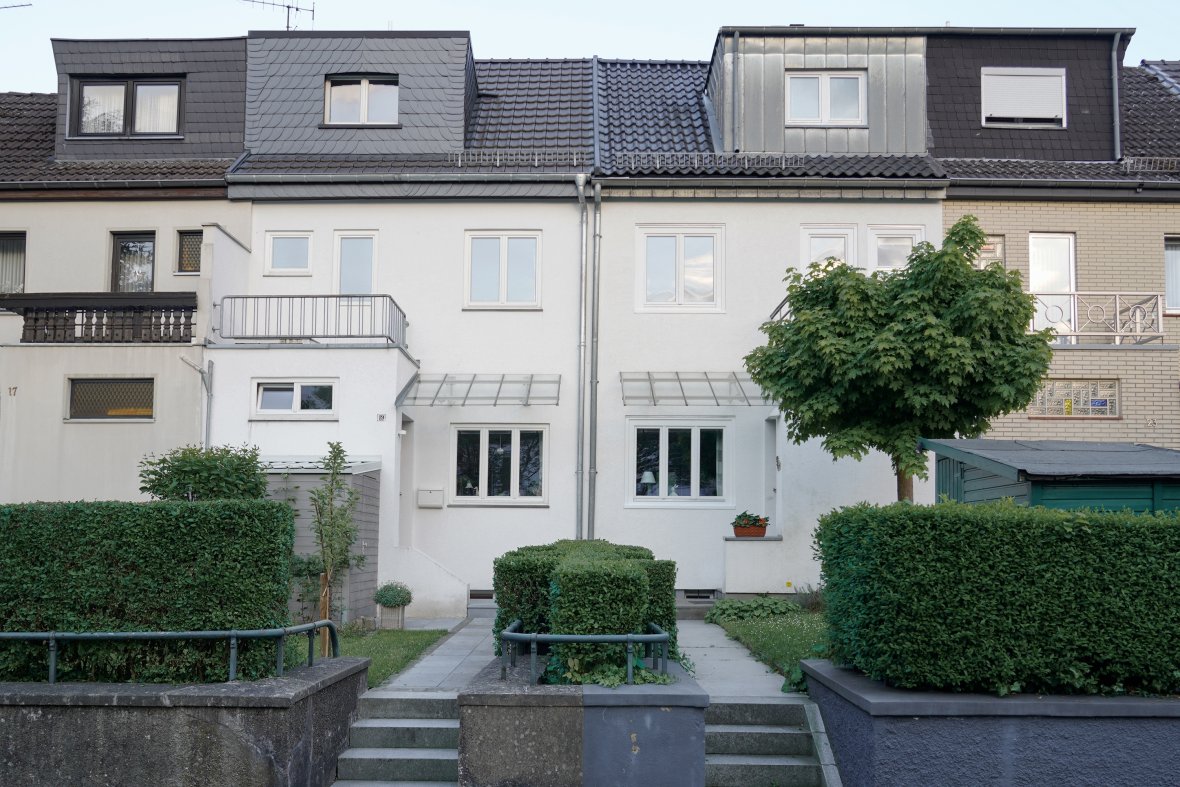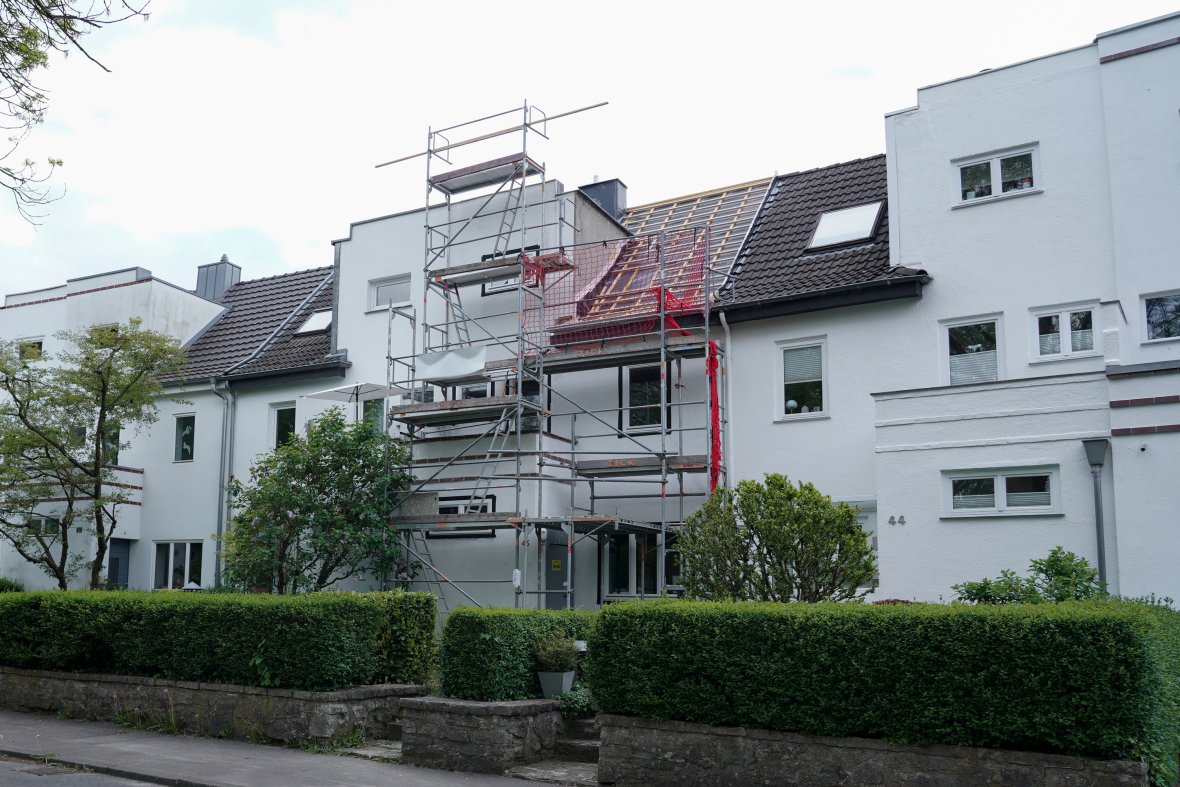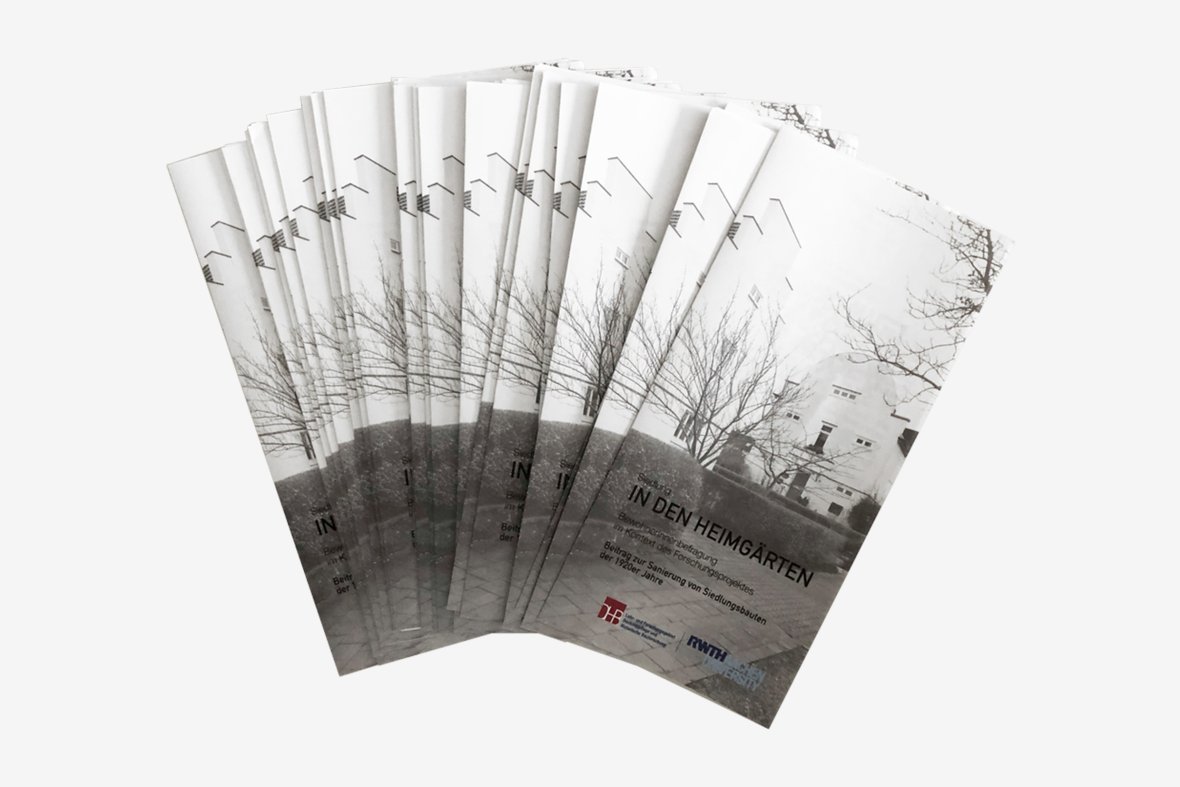
The "In den Heimgärten" estate was built in the 1920s in response to the First World War. The uniformly designed estate comprises 226 residential units and follows the urban planning idea of a garden city. Groups of terraced houses of different types have front and rear gardens. Various gable shapes and a central square characterize the appearance of the structure close to the city center.
The Burtscheider Siedlung has been a registered monument area since 2005. The special character of the settlement is also protected by a design statute and a preservation statute. These allow for modernization and adaptation while at the same time protecting the character of the settlement.
Need for modernization - what monument protection says
The time when the garden city was built was characterized by a housing shortage and a weak economic environment. As a result, the houses have small living spaces and a difficult structural substance. The development plan and the monument area statutes therefore provide a framework for structural adaptations and modernizations that strike a balance between preserving the historic appearance and contemporary living. It is generally advisable to discuss your concerns with the City of Aachen's monument preservation department at an early stage. For your project, you will need a listed building permit, which must be applied for from the listed building authority. The measures agreed with the monument authority can be claimed for tax purposes (so-called monument depreciation).

Monument protection & finances
All changes to façades, roofs and front gardens visible from the street must be approved in writing by the monument preservation authorities before work begins (so-called permission procedure in accordance with the NRW Monument Protection Act). If no external changes are made and only minor maintenance or repair work is involved, these are of course permitted without further conditions. Changes to the interior of the buildings are not subject to any monument protection regulations. All expenses for the preservation and sensible use of listed building components that are affected by the requirements of the listed area statutes can be depreciated at a higher rate - up to 100% - in accordance with the Monument Protection Act. This applies to both owner-occupied houses and rented properties, provided that all measures were agreed with the monument preservation authorities prior to commencement and the relevant requirements were met.
Further information: Tax concessions for the preservation of listed buildings | MHKBD.NRW. In the case of complex restoration work or special monument preservation services, it may be possible to apply for municipal lump-sum funding before the start of the work. Please contact the Lower Monument Authority in good time.
Plan material and templates

The monument preservation requirements apply to the street-side façades, roofs and associated front gardens, as well as the gable façades of the end houses in a row. Corresponding conversion measures must be agreed in advance with the Lower Monument Authority of the City of Aachen. You will find specifications and detailed plans for your plans below. For possible extensions to rear façades and rear dormers, the rules of the design statutes apply, which are also specified below Tax advantages of monument protection cannot be claimed for rear extensions.
Surface materials - facade and roof
 City of Aachen
City of AachenDownload: Colors, façade and roof, Lower Monument Authority
When selecting the surface materials and their colors, a uniform overall appearance of the terraced house groups should be aimed for.Roof surfaces
- The original uniform roof covering is made of brown Rhineland tiles.
- If the historical covering is present, it must be retained.
- If the roof surface is completely renewed, old-coloured Rhineland tiles must be used.
- Ridge and hip tiles are associated conical tiles with a hump or nose.
- Insulation of the roof surface must be carried out as intermediate rafter and/or internal insulation.
- Due to the counter-battening applied as standard today, the roof structure is increased by 5 cm.
- A temporary transition strip with dark pre-weathered zinc, lead tape or similar must then be applied to neighboring roofs that have not yet been renewed.
- The installation of PV systems on the street side is possible after individual coordination with the monument authority if:
- the PV modules are installed with black and frameless "full black" PV modules
- a vertical arrangement is implemented in geometrically clear surfaces
- and/or a uniform type of installation within a row of houses
- If necessary, consult with your neighbors and contact us.Street-side façade surfaces
- Where possible, historic façades should be preserved with their characteristic clinker brick slips / decorative bands, even if they are exposed.
- In the event of façade renovation, thermal insulation of max. 6 cm (+ plaster) is possible. New unpainted clinker brick slips must be installed in accordance with the historical model. These are provided free of charge by the Lower Monument Authority.
- Wall and plaster cracks can be repaired using suitable means, such as grouting and reinforcement with glass fiber fabric.
- In principle, a mineral plaster (lime cement plaster) with a grain size of 2 mm should be used - the surface should be abraded. Textured, scratched or fine plasters are not permitted.
- A light-colored façade coating in RAL 9010 "pure white" must be applied.Dormer windows
 City of Aachen
City of AachenDownload: Dachgaube, Sanierung und Forschung, RWTH Aachen
Street-side dormers from the time of construction should be preserved, while dormers that have already been altered are protected. If the entire dormer is renewed, the shape and size must correspond to a historic dormer.
- New roofing should be chosen in dark glazed/oiled wood.
- Slate, Eternit, grey tones and zinc are also an option.
- A maximum of 6 cm of on-roof insulation can be applied in addition to the insulation at roof level.Rear dormers facing the private garden are exempt from listed building protection, but are subject to the design regulations. These can be enlarged and/or built to create additional living space under the following conditions:
- The dormer may be a maximum of 2.50 m high measured from the finished floor of the attic.
- A distance of three roof tiles (Rhineland tiles) must be maintained from the neighboring buildings.
- A distance of one roof tile must be maintained from the eaves.
- Insulation of the rear dormer and roof surface is permitted, provided the ridge and verge (in the case of gabled houses) do not change significantly.Front door
 City of Aachen
City of AachenDownload: Detailed drawing of house entrance door, Lower Monument Authority
Original doors should be preserved wherever possible. If necessary, an application for funding can be made to the monument authority for professional repairs. If a new door is installed, the following criteria apply:- Front doors are to be made of wood when they are replaced.
- Horizontal boarding
- Narrow vertical window element
- Opaque paintwork
- The colour scheme is to be agreed with the monument conservation authority on a case-by-case basis.
- White, brown, black and bright paintwork are not permitted.
- Historic details such as letter slots or window grilles are not required.
- Canopies for front doors are simple, transparent constructions made of steel and glass.Street-side windows
 City of Aachen
City of AachenDownload: Detailed drawing of windows, Lower Monument Authority
Affected are street-side windows and side windows of the end houses of a row of houses (gable end).- Windows are to be chosen in timber when they are replaced.
- Historic windows tend to sit on the outside at façade level.
- Windows must be painted in RAL9016 traffic white.
- Division and size as for historic windows.
- Glazing bars dividing the glass are not mandatory.
- Internal glazing bars between the glazing are not permitted.
- Narrow glazing bars with inlaid aluminium rails are permitted.
- White anodized rain protection rails or a wooden water bar can be installed from the outside.Front gardens
 City of Aachen
City of AachenEdging front gardens
- Low walls with and without railings and/or beech and privet hedges must be preserved.
- If these are no longer present or damaged, the same hedges must be replanted or
the walls must be rebuilt.
- The front garden must remain unsealed.
- Colors: RAL 7016 or DB-703 for the railing and gray coloring for the front garden wallsPitches
- No new parking spaces, garages or carports are permitted in front gardens.
- Existing facilities are protected.
- A
carport and a parking space in visible areas can only be erected in the building width and 1.0 m behind the side entrance at the end of the row of houses.
- All middle houses in the row of houses are dependent on parking on the street.Bicycle shed in the front garden
 Matthias Bruns, Stegreif DHB
Matthias Bruns, Stegreif DHBDownload: Bicycle shed design, RWTH Aachen
At the time the estate was built, the gardens of the estate houses were intended for self-sufficiency. Nowadays, the areas in the front gardens are used to store bicycles, garbage cans and garden tools. In order to preserve the uniform character of the estate, the development of the front gardens should not vary too much.According to the statutes, a shelter:
- Be up to 4m² in size.
- Be below the parapet height of the window in the porch.
- Be subordinate to the existing building.
- Be coordinated in terms of design with the monument preservation authorities.Proposed solutions for bicycle sheds/shelters were developed in cooperation with the Faculty of Architecture at RWTH Aachen University. Please contact us for the practical implementation of the following designs.
Attachments
 City of Aachen
City of AachenFront and side extensions
- Historic entrance extensions must be preserved or restored in their original form.
- Subsequently constructed extensions can be maintained and adapted in terms of design.
- It is not possible to enlarge the side extension.
- All extensions are protected.
- If a new extension is destroyed, it may not be rebuilt and the historic condition must be restored.Rear extensions
- For groups of houses without a basement kitchen, the extension can be built across the entire width of the house, i.e. in closed construction.
- The maximum height is 3.90m or the lower edge of the upper floor windows.
- Flat or pitched monopitch or gabled roofs are possible.
- The extension may be up to 4m deep. A further 2m depth is possible on particularly deep plots with the consent of the neighbors.
- Groups of houses with historic cellar kitchens may, with the consent of the neighbors, be built in open construction.
- In principle, all materials can be used.
Future-oriented energy-efficient refurbishment

The increasing demands on energy efficiency pose a particular challenge when renovating listed buildings. A research project at RWTH Aachen University with the Department of Monument Conservation and Historical Building Research is currently addressing these issues. The aim of the research project is to make a contribution to the refurbishment of residential buildings from the 1920s and to develop solution scenarios for combining ecological, economic and heritage conservation concerns. To this end, a systematized catalog of building component-specific energy upgrades and other intervention strategies for housing estates from the 1920s is to be developed as a basis for decision-making by building owners, planners, building administrations and heritage authorities. The issue of housing estates from the 1920s was already addressed as part of the Pop-up Campus in summer 2022. The aim of the Pop-up Campus was to create a space for experimentation and reflection on the building turnaround. The focus was on a conscious approach to the existing buildings and resources as well as the question of where improvements can be made.